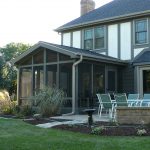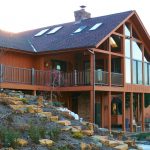

Planning your Project:
A lot of people wonder how far in advance they need to plan when adding a sunroom, screen room or room addition project before they can expect it to be completed. There are several factors that go into a project’s timeline but in general, customers who decide to move forward with TimberBuilt Rooms should expect a completed project within 3-5 months. Let’s dive into a general project timeline.
Pre-Contract/Design and Estimates:
Most homeowners will take between 1-3 weeks from the time they first meet with one of our designers until they move forward with a project. During this time, site visits are conducted, design elements are discussed, sizes and pricing is fine tuned. Once a contract is signed, there is an additional 3 business days right to rescind period.
Architectural Drawings/City Permits:
After the 3-buisness day right to rescind is over. We begin work on the architectural drawings. At TimberBuilt Rooms, we have our own design team on staff including engineers and architects. We do all our drawings in-house allowing us to give maximum flexibility on projects and enabling us to turn drawings quickly. Our architects and engineers work directly with your municipality to obtain your city or county permit quickly. All projects we undertake require a building permit and we obtain the building permit for all our customers. Drawings and the permit process vary depending on what city we are pulling permits, but in general this process takes 3-5 weeks until a building permit is in hand.
Materials Accusation:
Now that we have a completed set of drawings and a building permit, the next step is to acquire building materials. Most building materials can be obtained fairly quickly, but since we custom build all of our sunrooms, and room additions, windows are custom ordered on a job-by-job basis. Custom windows take approximately 3-5 weeks from the time we order them until they arrive in our shop.
Production:
Generally, production takes 4-6 weeks depending on the size of the project. Site prep includes tear out/haul away and foundation work is done during the first week. The foundation then sits to allow for proper curing. Framing, house tie in and roofing is done during the second week of production. Windows and exterior siding/trim/soffits is done during the third week of production. Interior work and finish carpentry is done during the final week of production.
Adding a new room can truly be life changing. If you want to enjoy your outdoor space, consider giving us a call at 630 443 7100 to get a quote for adding on your screen room addition today!




